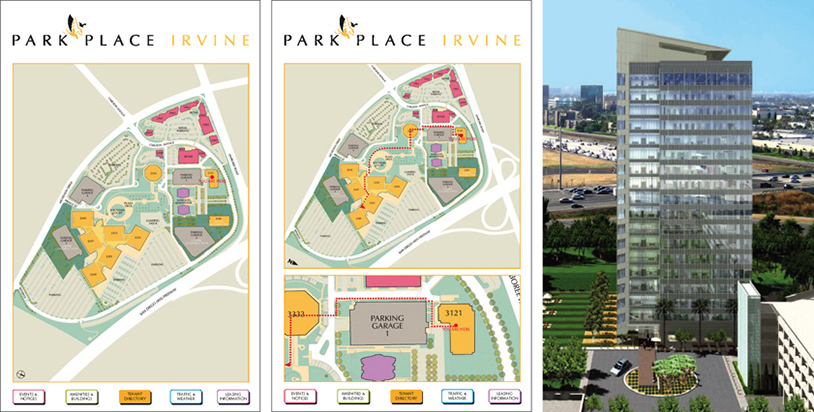

Park Place Irvine is a 104 acre mixed-use development consisting of commercial office buildings, shops, apartments, condominiums,
and parking facilities. We designed symbols based on the indigenous wildlife of the area and a color palette to distinguish the different
components and direct the visitor through the project using a touch screen wayfinding directory. We designed an interactive wayfinding
system to assist visitors. The freestanding directories contain a project site map, complete tenant list, retail shop and restaurant guide.
The directory identifies the visitors' location and provides directions to their destination. There are over 100,000 route variations within
the project.